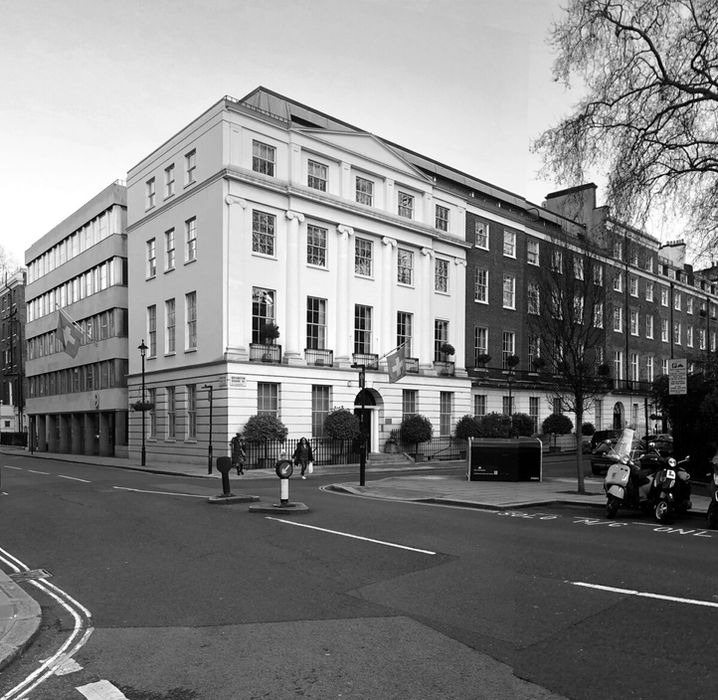Projects
SWISS EMBASSY, LONDON
Marylebone
Client
Swiss Government
Status
Live
Role
Project Management, Quantity Surveyor and Employers Agent
Project
Category
Embassy, Offices and Residential

Project Story
The Swiss Embassy in London has been centrally located in Marylebone for 100 years. After more than 50 years of operation in it’s current location and numerous adjustments made, the existing buildings, some of which are listed, need a complete renovation.
The scheme involves a complete reconfiguration of internal spaces including alterations to the strutcure and some facades, the replacement of the top floor and completely new MEP services throughout.
The project aims to take into account the values of a cosmopolitan and modern Switzerland, deal sensitively with the historical structure of the building and also reposition the Embassy at the heart of UK relations. One of the most important requirements will be to design in such a way that meets the demands of the different users of the building.
In addition to the embassy, the ambassador's apartment and other apartments, the building also contains workspaces that are used by Switzerland Tourism and other Swiss stakeholders. By retaining the existing structural elements - in particular the external facades - the project keeps the redesign effort within limits, which will support in meeting the high sustainability ambitions of the Swiss Government.
DML's Role
DML's role covers project management, quantity surveying and employers agent role. The design team is made up of Swiss and UK architects and engineers who are each responsible for different aspects of the design at different stages of the project. One of the key roles DML undertakes is coordinating the tow sets of designers through the design process.






