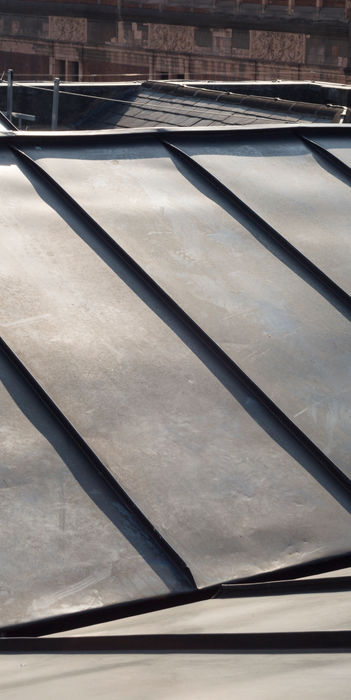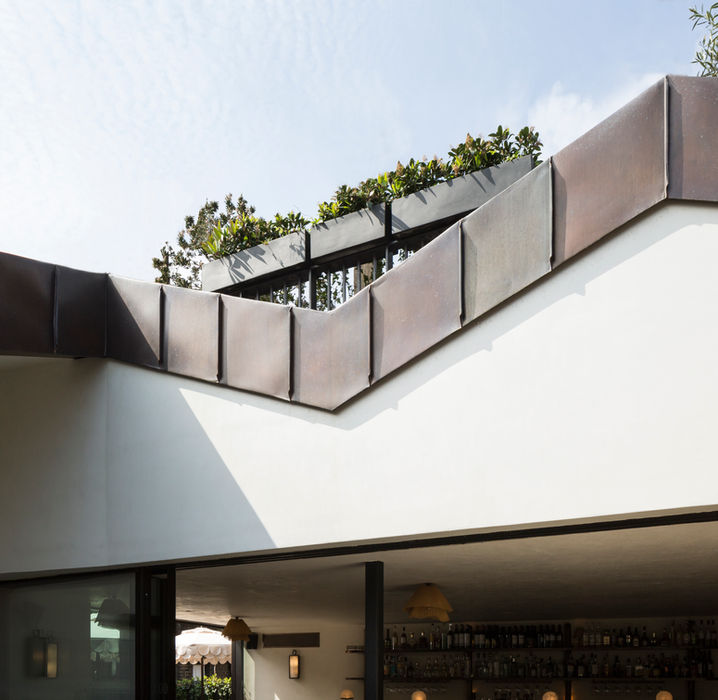Projects
KETTNERS TOWNHOUSE
Soho
Client
Soho Estates
Status
Completed
Role
Project Management
Project
Category
Private Members Club

Project Story
Kettners Townhouse included the redevelopment and expansion of the original Soho House private member club on Greek Street, whilst simultaneously revitalising the iconic Kettner’s Restaurant with the addition of a new 33-bedroom boutique hotel above.
The multifaceted project was a mixture of refurbishment and new-build construction and began with renovating 15 existing Georgian townhouses (including no less than 11 listed buildings).
The central courtyard area was cleared and a new, two-storey basement created with a three-storey, bronze-clad pavilion inserted above - creating both physical and visual links between the different spaces. The massing of the pavilion was formed to reveal a series of terraces and lightwells.
There was extensive façade retention involved which had to be carefully coordinated whilst managing the logistics of the building site within the tight surrounds of a plot in Soho.
DML's Role
DML were engaged as Development Manager, Project Manager and Contract Administrator throughout the project, being responsible for managing and coordinating the design team and overseeing the main contractor through site activities.


















